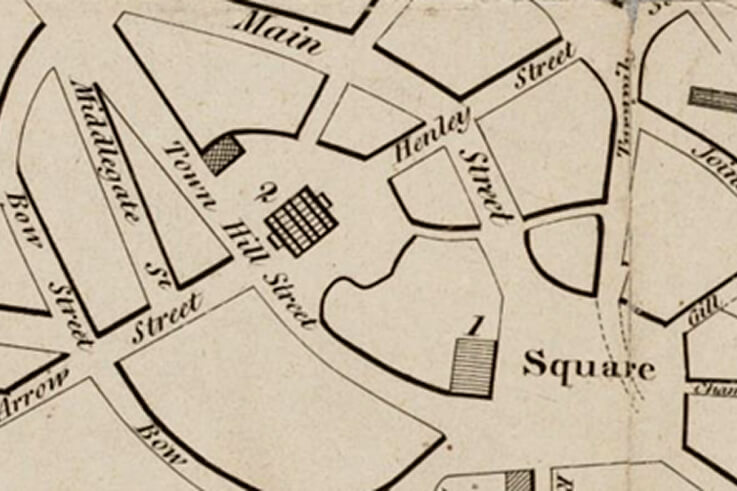Harvard Street
In the earliest days, Harvard Street was named Town Hill Street; its name was changed to Harvard Street in 1836. All of the Harvards — the Street, Place, and Square were named forRev. John Harvard, founder of Harvard College and pastor of town Hill’s First Church. The street traverses Town Hill, which during colonial times was variously called Burial Hill, Windmill Hill, and Harvard Hill.
Before 1835, Harvard Street was bordered by late 18th/early 19th century masonry and wood frame detached houses surrounded by ample gardens. Matthew Bridge, a well-to-do Charlestown merchant and ship owner lived on Harvard Street, on or near the site of the present Harvard Place. His house is described in an 1890 Charlestown Enterprise article as a “large and handsome wooden house”. The brick Federal house still exists at 16 Harvard Street was built in 1814 by Matthew Bridge over what had been the lower part of his garden.
In the following years the street fell on hard times, and in August, 1835, a fire leveled much of nearby City Square and the waterfront. Although Harvard Street was not part of the burnt area, in 1835-36 the row of late Federal/Greek Revival townhouses at 7-23 Harvard Street was built during an extensive rebuilding campaign. It was the most extensive masonry row that had yet been built in Charlestown, and it introduced a more sophisticated urban building form to Town Hill. However, its construction did not revive the area’s flagging reputation.
In 1857-1858-Moses A. Dow, a well-to-do printer, publisher and real estate speculator, purchased the old Bridge estate lands, demolished the Bridge house, and proceeded to develop Harvard Street/Harvard place and Washington Street with stylish and substantial townhouses. This was seen as evidence of “his faith and confidence in Charlestown as an abiding place,” and Dow is credited with transforming Harvard Street from “an undesirable locality” to “a select neighborhood”. He lived at 28 Harvard Street from circa 1858-1886.
Twenty-seven houses were included in the survey:
- A brick Federal mansion built in 1814.
- Nine brick late Federal/Greek Revival row houses (1835-36).
- A pair of Greek Revival wood frame houses (1835-41).
- Six masonry Greek Revival row houses built between 1846 and 1853.
- A masonry Greek Revival former School, built in 1847-8.
- A row of seven Italianate/Mansard townhouses (1855-60)
- A mansion scale Italianate/Mansard house built in 1858-59.
- An astylistic wood frame house built in the mid 1860s (?) or the 1890s.
*Information drawn from Boston Landmark Commission’s Charlestown Historic Resources Study 1981 (E. W. Gordon, Consultant), with the addition of photographs and images from early maps and/or the Mallory Panoramic View of Charlestown, when appropriate.

Peter Tufts 1818.