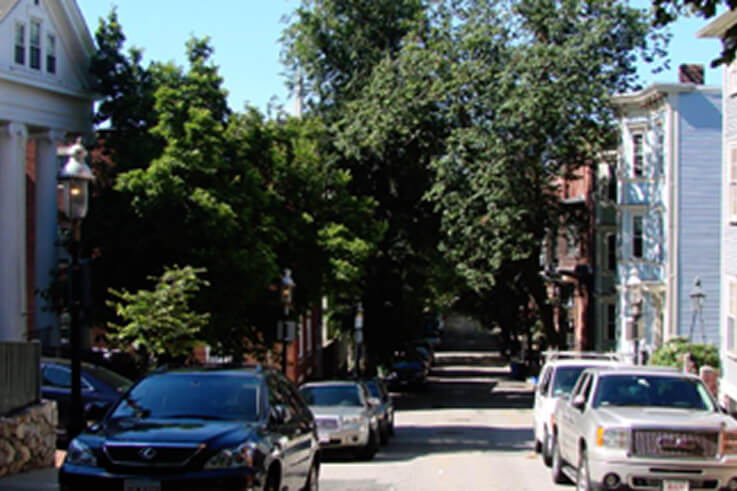Cordis Street
Cordis Street was set out as early as 1799 over the pasture of Captain George Joseph Cordis. Cordis, who owned considerable pastureland on the southwest slope of Breed’s Hill, became the developer of the street and adjacent house lots. Between circa early 1800s-1840s the street was built up with detached wood frame and brick Federal and Greek Revival dwellings. Over time, the ample gardens of these houses were divided into smaller house lots and sold for the construction of additional houses. Timothy T. Sawyer (History of Charlestown, 1901) noted that “the street has always been a pleasant one for residents and on it have been the homes of the former citizens of Charlestown who were active in its business and prominent in its affairs.
Cordis Street’s remarkable collection of masonry and wood frame houses, dating from the first half of the 19th century, presents in microcosm the various phases of Charlestown’s 19th century development.
Fourteen houses were included in the architectural survey, built between circa 1801 and 1870:
- Three Federal style wood frame houses, built between circa 1801 and 1805.
- Of three Greek Revival houses, two are of wood frame construction (1826 and 1845), and one of brick, circa 1848-52.
- There are eight red brick Italianate row houses, built between circa 1856 and 1870.
*Information drawn from Boston Landmark Commission’s Charlestown Historic Resources Study 1981 (E. W. Gordon, Consultant), with the addition of photographs and images from early maps and/or the Mallory Panoramic View of Charlestown, when appropriate.

Cordis Street – east from High Street.