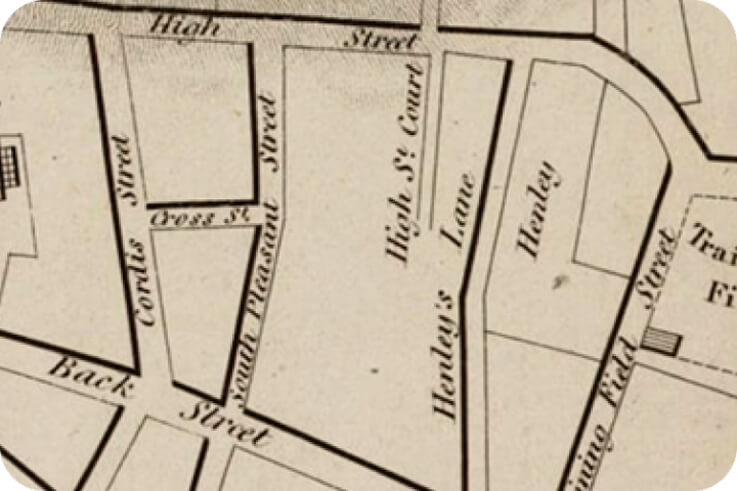Monument Avenue
Monument Avenue was set out over the last tract of mostly vacant land between Warren, Main, and High Streets circa 1855. Correspondence between Mayor Richard Frothingham Jr. and the Bunker Hill Monument Association in 1852-53 indicates that the portion of this tract near High Street was covered by a cluster of undistinguished wood frame buildings, grouped around a cul-de-sac called High Street Court. During the mid-1850s, Monument Avenue was set out through the court and its adjacent house lots, necessitating their removal. The opening of Monument Avenue would require “the removal of seven dwelling houses and the taking of nearly 23,000 feet of land”. Frothingham asserted that “it will become one of the most desirous places of residence that can be selected in the city. Land situated like this is calculated to invite the erection of a class of buildings both valuable and ornamental”.
George Washington Warren, president of the Bunker Hill Monument Association, stated in a letter dated February 8, 1853 that Monument Avenue should be extended from Warren to Main Street and should be wider than originally proposed. Warren stated that “by this improvement… the Monument will front the center of the street so as to be seen from both of the sides, and the avenue will be of a proper width, both sufficient to accommodate the private public travel and also to furnish the most central and most crowded part of the city a spacious channel for the circulation of air by thus connecting Monument Square with Main Street. Monument Avenue, so laid out, will not only be a great ornament to the city, worthy of the name which the City Council have given it but also as a work of great utility and public advantage.”
.The proposal to lay out Monument Avenue was sweetened by the Bunker Hill Monument Association’s offer to the city of the sum of $600 annually for 15 consecutive years beginning on July 1, 1854, provided that the city Council agreed to lay out the street as proposed within one year from 17 June and “will open it for public use within two years from the day last named”. The city had only to assume the cost of the interest for a few years, and in any event the city’s payments should be reimbursed by the increase of taxable property. In 1854 the city and the BHMA refined Monument Avenue’s plan by moving it 15 feet further to the west, leaving 5 feet of land on the easterly side for the adjacent house lots.** The extension from Warren to Main Street was set out in 1866.
The early development of Monument Avenue happened in 1855 and includes numbers 15-45 and 32-50. They are all Italianate in style with a few Greek Revival exceptions. These homes were built with fieldstone foundations capped with solid granite blocks from New Hampshire. The 3 story brick buildings are 3 window bays wide, have deep set granite entries some having protruding oriel windows and others having second story ironwork grills. They were built in an 8 room configuration with front and back staircases, no electricity, no plumbing and coal burning fireplaces for heat. The kitchens were found in the basement and outhouse sheds in the back. The short door found half way below the sidewalk leads to a “workman’s alley” which allowed the delivery of coal to the basement and back yard. These houses could be built as fast as a few months, the brick and granite facades conceal wood-framed floors, lathe and horse-hair plaster walls that were covered with wallpaper, wood moldings and plaster crown molding and ceiling medallions.
Although these buildings have matching architectural features, these 27 buildings were built by 13 different builders most of which built homes for themselves and families.
Amos Brown (#27, 1855)
Charles P. Brooks (#37, 1855)
Haratio G. Waldron (#31 by 1875)
Isaac Cushing (#15, 17, 21, 39, 1855 / 56)
John F. Gilman (#41, 1855)
Samuel Winslow (#23c c.1854-1863)
Weston & Mason (#25, 33, 1855)
William Boynton (#19, 35, 1855-1856)
William Hodgkins (#29, c.1854-1864)
Charles and John Wilson (#43, 45, 47, 49, 44, 46, 48, 50, 1855-1860)
Frederick H. Tarbox (#36 c.1871-1875)
George B. Thomas (#34 c.1870)
John Harding (#38, 40 c.1854-1856)
Nelson Bartlett & TRB Edmands (#22, 24, 26, 28, 30 c.1877- 1881)
Nelson Bartlett (#54 c.1873-1875)
Thomas R.B. Edmands (#52, 1875)
William Hawes (#32 c.1860-1875)
The vision of a grand Avenue wasn’t fully realized until the years of 1877-1881 when numbers 22-30 were built on a coal and wood storage lot, older buildings were torn down in order to build numbers 51 and 53, and numbers 52-58 were built. Numbers 60, 57 & 59 and 61 were all built around the turn of the century.
Today, Monument Avenue with its handsome expanses of flat front masonry Italianate row houses, continues to serve as an attractive Gateway to the Bunker Hill Monument.
Thirty-nine houses, all of masonry construction, built between 1854 and 1894, are included in the survey:
- Most are in the Italianate style, built between 1854 and 1875.
- One, built in 1854-55, was originally Italianate but after 1865 a Mansard style roof was added.
- One Greek Revival house.
- One Greek Revival/Italianate house.
- Two high Victorian Gothic/Mansard houses, built in 1867.
- One Richardson Romanesque/Georgian Revival house, built in 1894.
- Three wood frame Queen Anne houses, built between 1875 and 1885.
- An unusual one bay infill house, in the Italianate style, was built in approximately 1975.
*Information drawn from Boston Landmark Commission’s Charlestown Historic Resources Study 1981 (E. W. Gordon, Consultant), with the addition of photographs and images from early maps and/or the Mallory Panoramic View of Charlestown, when appropriate.
**Correspondence between Mayor Richard Fothingham and the BHMA, 1852-4, Massachusetts Historical Society.

Peter Tufts map, 1818. Henley’s Lane is now Soley Street.